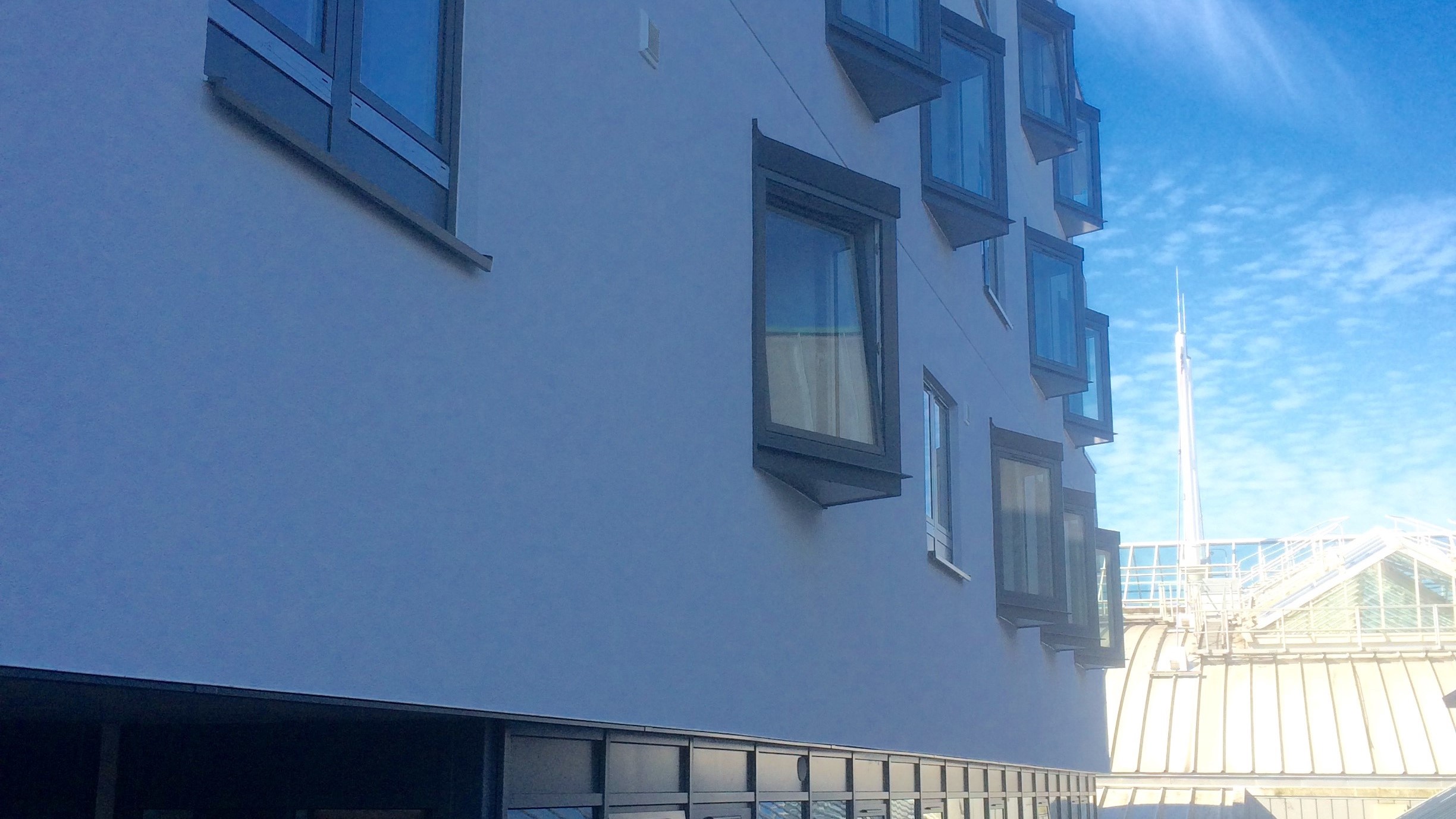Drylining
We cater for all aspects of drylining, from dot/dab walls to metal stud partitions, gypliner system and M.F grid ceilings.

Carefully setting out metal stud partitions in an apartment block project. The walls and M.F grid ceilings are installed and left open one side to allow access for the first fix trades.

This magnificent Drawing Room with sloping ceilings and detailed wall profiling was achieved using the Gypliner system which enabled us to build sharp, plumb lines to stunning effect.
Acoustic Ceiling
We can build any type of ceiling required, from M.F grid to Gypliner to Suspended Lay-in grid.

Upon this refurbishment of the reception area at Stoke Mandeville Hospital we installed an M.F ceiling under-drawn with Rockfon Eclipse, Acoustic Islands. These circular baffles offer a stylish method of creating a sound absorbent ceiling.

This Cinema room features an M.F grid under-drawn with Gyptone Quattro 41, Class C absorber boards and includes Profilex access panels.

This New Community Hall required a lay-in grid ceiling which followed the profile of the roof-line. We installed an Ecophon Advantage 600x600mm module ceiling with shadow line perimeters and a canted bulkhead at the apex.
External Rendering
We have extensive experience with all types of external render:Traditional cement/sand/lime two coat render, modern external insulation systems (EWI) and through coloured scraped renders such as Weber Monopral M or Parex Monorex.

Jub Jubizol CR - An insulated thin coat render system (EWI) complete with cavity rails, firebreaks and deflection joints. Finished with a self coloured silicon topcoat, this system modernised a tired 1960s facade whilst simultaneously improving the u-value of the building.

Weber Monopral M, one coat, through coloured Monocouche render. Seen here upon an executive property with great attention to detail.

The challenge provided upon this project was to attain a singular finish upon a variety of backgrounds. In places the background was a cement board upon battens with thin coat render (Weber LAC), upon the circular turret the background was Weber Weber OCR 3 upon blockwork. The universal finish was achieved using Weber PR310 primer and Weber Plast TF150
Floor Screeding
We can provide pumped,cement/sand fibre reinforced screeds, flow screeds and rapid curing screeds. We can install any insulation required beneath the floors, either at the time of screeding, or in an early separate visit if necessary to allow for the installation of under floor heating where specified.
A first floor situation featuring underfloor heating, just prior to our laying a cement/sand, fibre reinforced screed, note the additional welded bar mesh reinforcement upon the structural steel and upstand insulation at the perimeters.
Plastering
We are able to provide all types of plastering and finishing requirements, from traditional 'wet' plastering, to skim coat finish upon plasterboard or tape and joint drywall system.

The modern trend of building floor space into roof areas throws up challenges for plasterers, but we are more than equal to the task.

Here a circular wall is about to be wet plastered with Thistle Hardwall and Multi- finish, using temporary grounds to help form a perfect curve.
More curves, this time concave, seen before...
and after completion